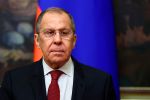MVK Director General Visits Abu Dhabi Exhibition Centre
OREANDA-NEWS. On 27 January 2008 Aleksey Shaburov, MVK Director General visited Abu Dhabi Exhibition Centre and had an interview with PR Manager Ben Collins.
Abu Dhabi Exhibition Centre is international not only in terms of exhibitions, but its entire atmosphere, service and people. The centre conveys the beauty of the world not only through its architecture, where high Western technologies merge traditional Arab architecture, but also cultural merge of the company’s staff. Here we can meet a conservative Englishman dressed in a white shirt and black tie. Nearby there passes a Canadian with rolled up sleeves, ready to do anything his boss asks him to do. Here there are some Arabs, dressed in strict national costumes with the neckbands telling about the place of their birth. The staff from the whole Asia provides services for all the visitors of the Exhibition Centre. It feels like Indonesia in the bar; the restaurant chief is French and polite waiters are Chinese. All this conveys the beauty of the Exhibition Centre. However, all these contrasts are very harmonic and don’t contradict each other. Besides, it must be the only exhibition centre in the world where 1/3 of all its territory belongs to the visitors.
Abu-Dhabi National Exhibition Centre was officially opened by His Highness Sheikh Haliff bin Said Al Nadin, President of UAE and Governor of Abu Dhabi, on February 18, 2007. By that time phase 1 of the exhibition centre construction was completed in record-breaking time, in eight months (no other exhibition centre in the world was built so fast). Total exhibition area is 94 000 m², including 7 exhibition halls, 2 conference halls (1 500 m² и 800 m²), 9 negotiation rooms, 2000 m² for public catering, 12 shops and offices of different companies (air companies, banks, drugstores and others). 12 000 m² belong to the leading exhibition companies. Among them are: Reed Exhibitions, IIR Middle East, DMG World Media, CMPi, Turrent Middle East.
By the end of 2008 they plan to open 27,000 m² of exhibition area, with ceiling height of 10-13.5 m, congress centre for 250 – 6000 seats with tiered acoustic system, kitchen capable of preparing 10,000 serves a day, 20 conference rooms, and multi-storey car park for 8,450 parking stalls.
Apart from a modern exhibition centre, meeting all the requirements of the exhibitions’ organizers, Abu Dhabi National Exhibition Centre will also include two premium class hotels. One of the hotels will be located in a new Abu-Dhabi “icon”, Feature Tower, or Main Gate. The building is planned to have 35 floors and be 160 m high. It will be the highest building on the general layout of the exhibition centre infrastructure development. It is planned to be opened in autumn, 2009. There will be built a 200 rooms five star hotel Hyatt at Capital Center. Near the exhibition centre there will be built Capital Center, a city in a city, including 23 towers with total usable area of 8 000 000 m². Among them there will be 7 hotels of various classes, 5 commercial buildings, 8 living dwellings, 3 multi-functional buildings.
Development of Abu Dhabi National Exhibition Centre will forge ahead. Alongside with construction of the above-mentioned buildings ADNEC cultivates the coastal zone, 2.4 km long. The yacht-club will be located at the pier, and will be the platform for sea exhibitions and special events. They also plan to build a monorail way and Gallery, the shopping mall with restaurants, retail stores and cinemas.




Комментарии